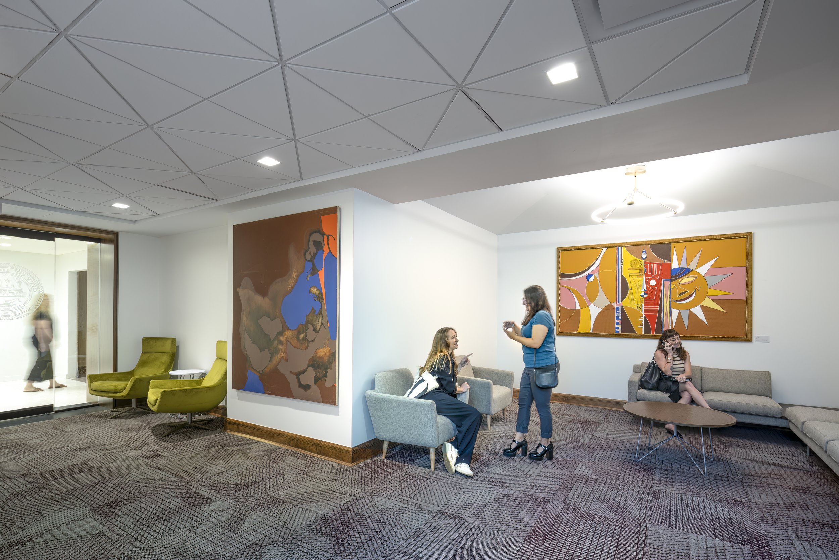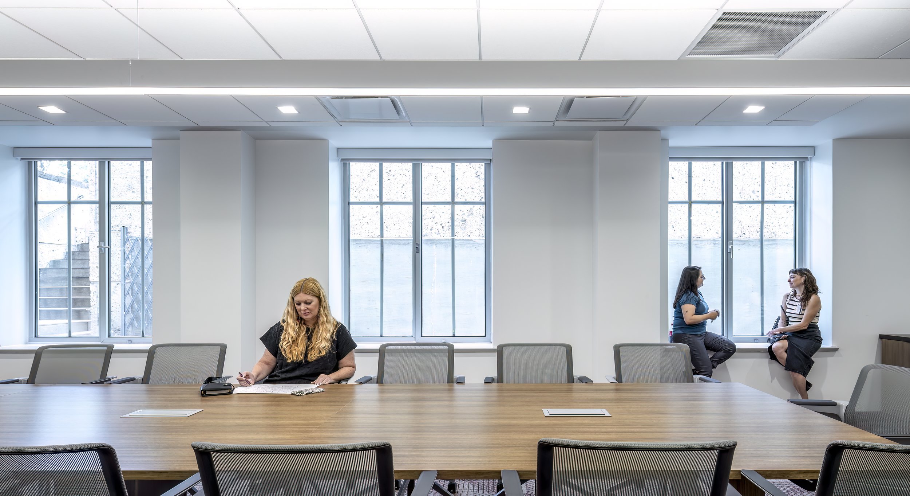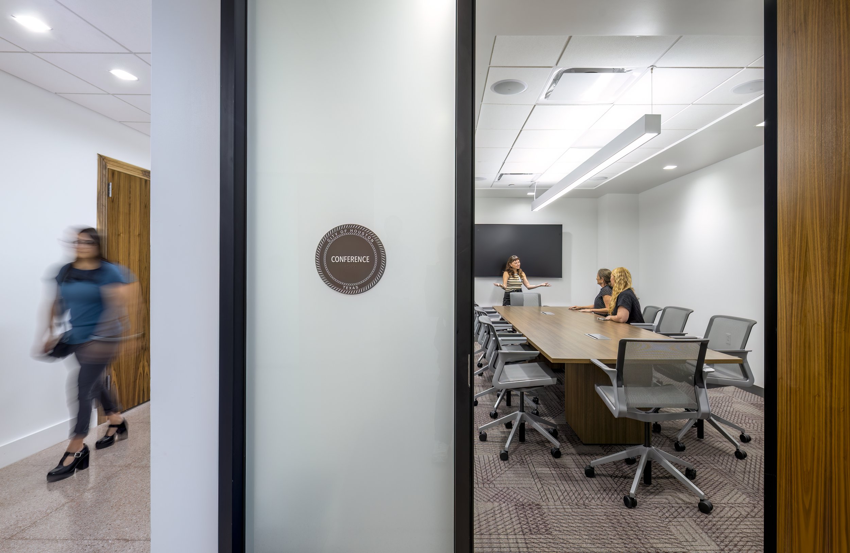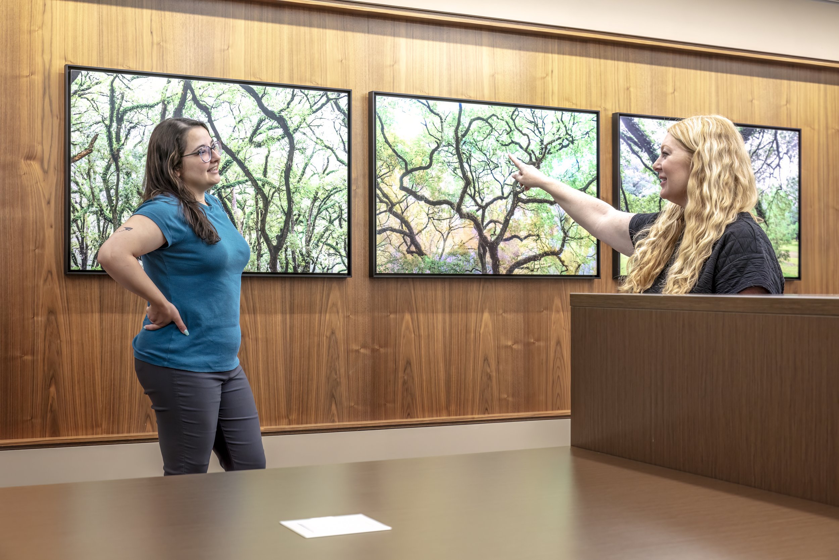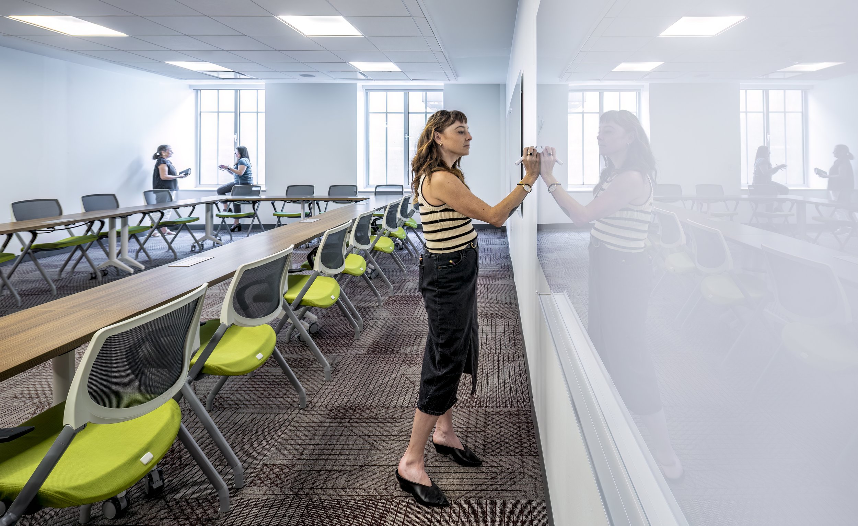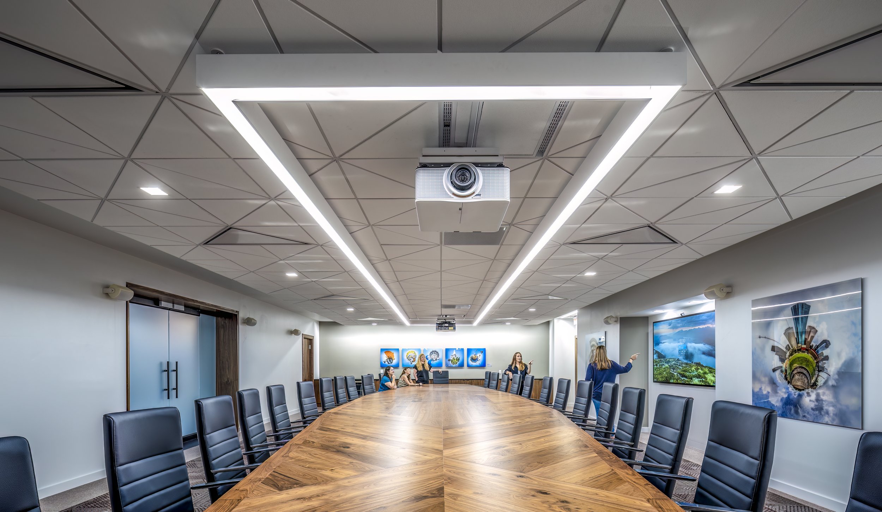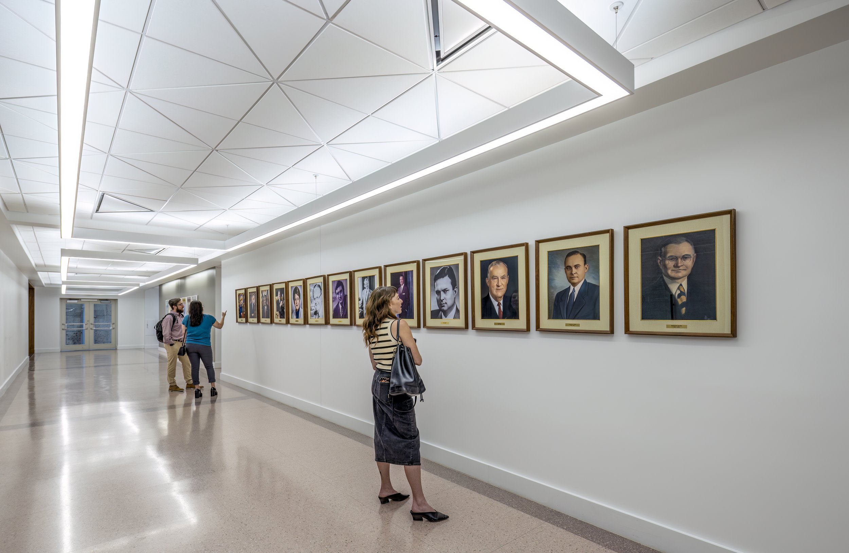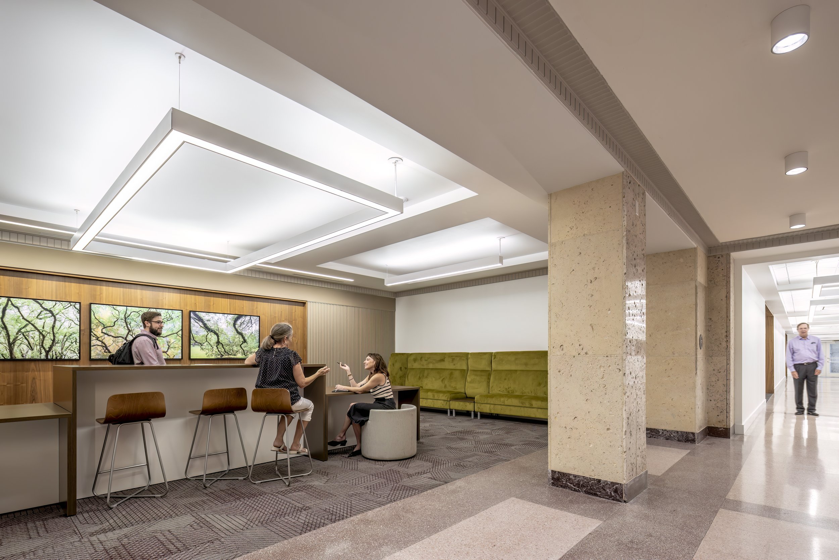
COH City Hall Basement Renovations
CLIENT
City of Houston
BUILDING AREA
24,338 SF
AWARDS
2024 Houston Business Journal Landmark Awards Finalist, Renovation/Rehabilitation
2024 REDnews Finalist, Redevelopment/Reuse/Historic
2024 2024 Excellence in Construction Award, ABC of Greater Houston
PROJECT DESCRIPTION
In late August 2017, Hurricane Harvey caused significant damage to Houston City Hall, located at 901 Bagby St. Floodwaters breached the floodwall and gate, flooding the basement through downtown tunnel systems. This surge damaged mechanical, electrical, and plumbing systems, as well as architectural features. The restoration project included the historic preservation of the Carrie Slaughter Dining Room near the mayor’s conference room and waiting area. The 90-year-old building required careful use of older materials and updates for code compliance while retaining its original character. City bonds funded the project, later reimbursed by FEMA.
Managed by the General Services Department, the 24,338 square-foot City Hall Restoration included renovating the basement, preserving the dining room, lobby, and mayor’s elevator. Additional spaces now include conference rooms, training facilities, and a wellness center donated by Cigna. The space also houses Houston’s first walk-in 311 center.
Flood-damaged offices were transformed into meeting areas to prevent future displacement during floods. The renovation added a larger meeting space for the mayor and an official waiting area. The new boardroom features a 39-foot-long table crafted from locally sourced materials, seating 28 people.
The project prioritized sustainability, efficiency, preservation, and resiliency. Furnishings and finishes were selected for sustainability and comfort, aiming to minimize the environmental footprint. Air quality improvements included replacing aging air handling units with more efficient systems. Historic finishes were preserved, and LED lighting with occupancy sensors and natural light were incorporated for energy efficiency. A massive sliding flood gate and flood door were installed to mitigate future flood damage.
The restored space features 18 artworks by artists like Mark Chen, Syd Moen, Nancy Newberry, and David Reinfeld, capturing Houston’s essence. Additionally, 49 portraits of Houston mayors, rescued during the storm, were conserved, reframed, and rehung throughout the main corridor, celebrating the city’s history.

